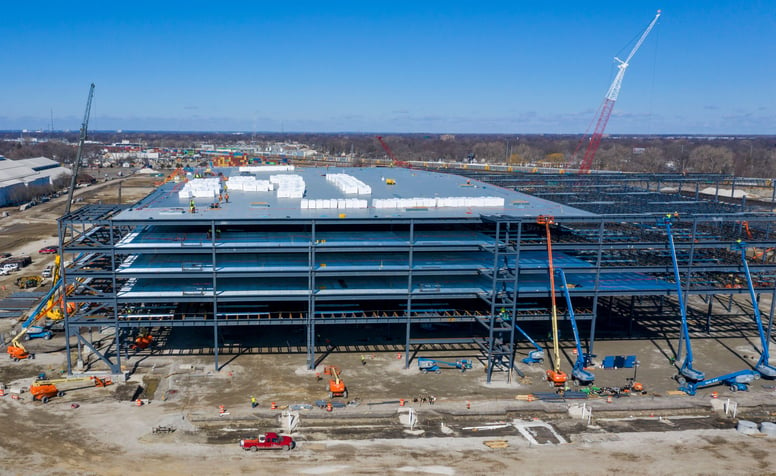Faced with the increasing scarcity of land and the new imperatives of e-commerce, the supply chain sector is having to rethink its traditional processes.
To deliver as quickly as possible and keep consumers satisfied, being as close as possible to urban centres is becoming a necessity for logistics centres.
Some innovative solutions are emerging as a consequence. First among these are multi-level platforms.
These high-rise structures, already quite common in Asia, are increasingly in evidence in the United States and will soon catch on in Europe.
In recent years, the multi-level system has gained in popularity in France as an affordable solution for logistics sites located on urban peripheries.
Is this a good investment? What are the advantages of this kind of system? And how do we optimize it with the help of robotics? Read on for Scallog’s answers to these questions.
What is a multi-level fulfilment centre?
Conventional warehouses and distribution centres typically consist of several bays and are generally closed to the outside world. They may have a footprint of 6000 m² and be up to 10 metres high.
A mezzanine can be installed to offer additional storage space.
This mezzanine is a single platform commonly installed at height in a standard distribution centre bay.
In this way it compensates for a lack of density on the vertical coordinate.
This solution makes it possible to multiply the surface available for logistics operations over 2 or 3 levels.
As the structure rests directly on the floor slab of the existing building, it's called a free-standing mezzanine.
.png?width=1280&name=Multiniveaux(3).png)
Other stages may be installed, as available height permits.
True multi-level platforms occupy buildings originally designed to operate over several floors.
Each level is carried on the structural piers of the building, and is typically made of concrete.
Logistics professionals often prefer this configuration to the conventional warehouse layout.
The reason is, multi-level facilities make it possible to overcome the constraints associated with the dimensions of pre-existing warehouses.
For example, Amazon’s new mega-distribution centre in Metz has 4 levels and over 180,000 m² of floor space.
Typical configurations may include truck ramps and loading docks on each level (these features are not found in the Metz centre).
Trucks can easily negotiate the ramps to the upper levels, while the main loading dock can accommodate conventional trailers.
By building their own multi-level facilities, enterprises have the assurance of optimal storage that’s tailored to their logistics needs.
Advantages and disadvantages of multi-level logistics platforms
In terms of environmental impact, multi -level facilities enable logistics operations to be concentrated on a single site rather than spread across multiple sites.
As property becomes harder to find, increasing the amount of storage space in a single distribution centre saves space and maximizes productivity.

Not only that, but by expanding upwards instead of outwards, warehouses take up less space than before, and that means they can move closer to cities and their end customers.
Installing extra levels in an existing conventional warehouse is economically feasible too:
- optimized use of high-cost land for more cost-effective logistics leases
- no move is required
- installation does not require building work, and therefore no building permit either
From the construction point of view, the benefits of a multi-level building are various:
- maximum structural stability
- a purpose-built facility for logistics operations, and in particular e-commerce
- the possibility of sharing the building with other enterprises
One of the biggest drawbacks of multi-level warehouses is that they are more expensive to build than standard warehouses are to buy.
However, in the long term, and with good logistics automation processes, a considerably larger proportion of investment costs can be recovered from construction than from the purchase of a conventional warehouse.
How does robotics optimize multi-level structures?
The vertical configuration of multi-level platforms is ideal for robotics.
While the construction costs of such a building are about twice as high in terms of production, goods to man robotic solutions of the type offered by Scallog are much cheaper for this type of infrastructure than high-rise automation solutions that often use rack systems.
Scallog CEO Olivier Rochet comments:
True, a standard bay costs 1 million euros in terms of construction when a multi-level building costs twice as much. On the other hand, it costs 15 million euros to install automation in a conventional warehouse, against 5 million euros in a multi-level centre that’s more suitable for robots. In the long run, the robotic solution is even more flexible than the others. You can deploy robots to certain floors but not to others, where manual processing is required, for example.
With land so expensive on our urban peripheries, the growth of online retail, and consumers demanding ever-shorter delivery times (next day or even same day, in some cases), tomorrow's distribution centres need to be geared to e-commerce.
Multi-level distribution centres have already conquered Asia and are a growing presence in the United States: and they could well represent the future of European warehousing.
.jpg?width=1024&name=Multiniveaux(3).jpg)
Robotics is the ideal solution to make these centres as logistically efficient as possible, (i.e. more flexible, less expensive, and more adapted than others to emerging business requirements).
To find out more, feel free to contact us. Our customer advice staff will be delighted to answer your questions.





Laisser nous votre commentaire